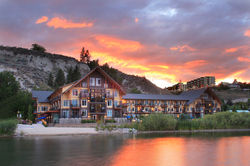top of page
iCasa, Summerland BC
Credit: Derek Crawford Architect, Inc.
iCasa is a senior retirement village in Summerland, BC, in the heart of the Okanagan, nestled in a valley on a former vineyard, overlooking the Summerland Marina.
The Project consists of three 6-storey, wood framed, 55+ Senior Condo Buildings (244 units), as well as 17 Townhouse units, one 6-storey Assisted Living building (107 Units), and one Residential Care Unit (52 sleeping rooms) The complex has a shared spa/pool and community building, as well as a pickle ball court and various other park like features.

 iCasa - ViewOverall View looking SW |  iCasa - View 1Overall View looking NW |  BLDG A - VIEW 1Closeup View of BLDG A |
|---|---|---|
 BLDG CCloseup view of BLDG C |  BLDG A - VIEW 2BLDG A looking NE |  BLDG B - VIEW 1BLDG B looking N |
 BLDG B - VIEW 2View of BLDG B looking W |  Wellness CentreView of the Wellness Centre Main entry |  Wellness CentreView of the Wellness Centre looking NW, with views of the pool and exterior |
 Wellness CentreView of the Wellness centre from the driveway, looking NW |  BLDG C - VIEW 1View of BLDG C looking W with BLDG B in the background |  BLDG D - LTCBLDG D - Long Term Care |
 View From ResortView of the project from the resort on Lake Okanagan at Summerland, BC |  View From DockView of the project from the main dock on Lake Okanagan at Summerland, BC |  View From LakeView of the project from a boat on Lake Okanagan at Summerland, BC |
 View From LakeView of the project from a boat on Lake Okanagan at Summerland, BC |
bottom of page
